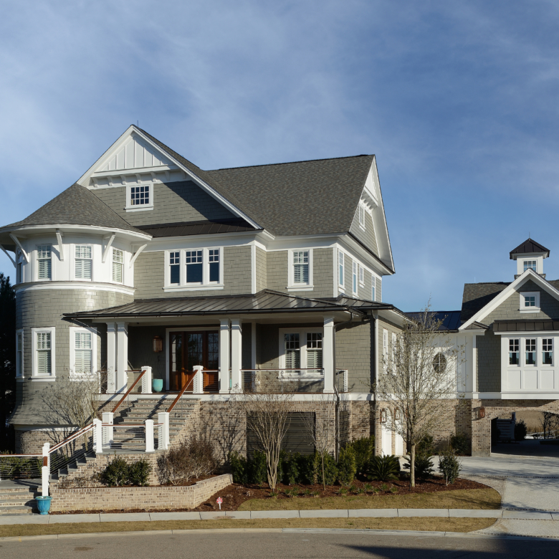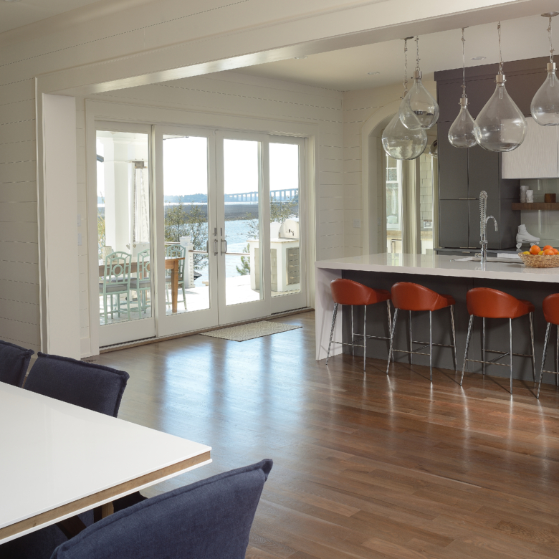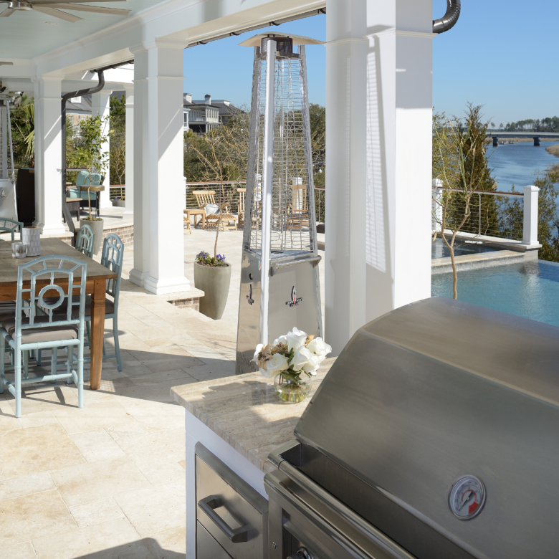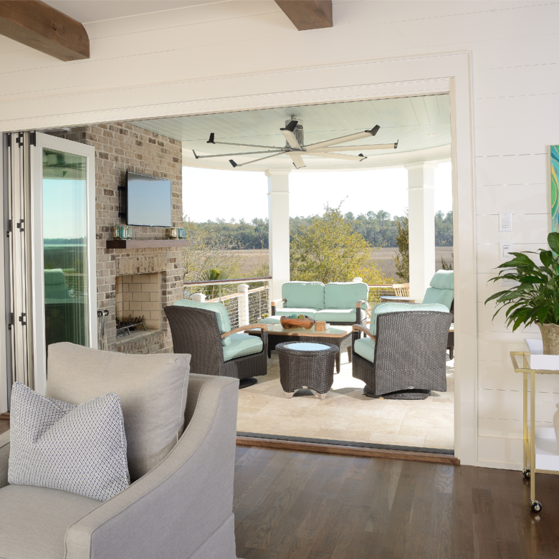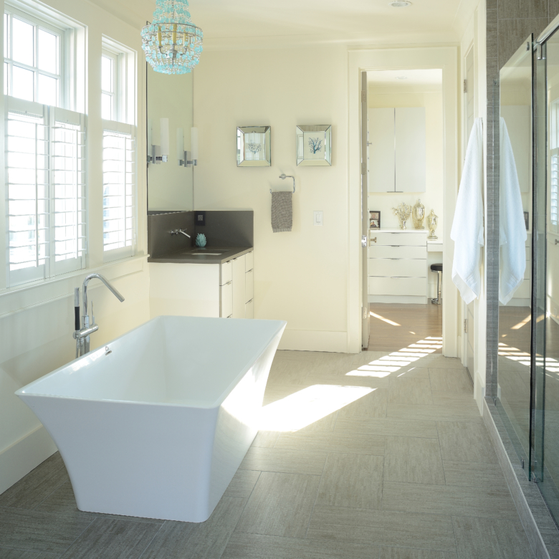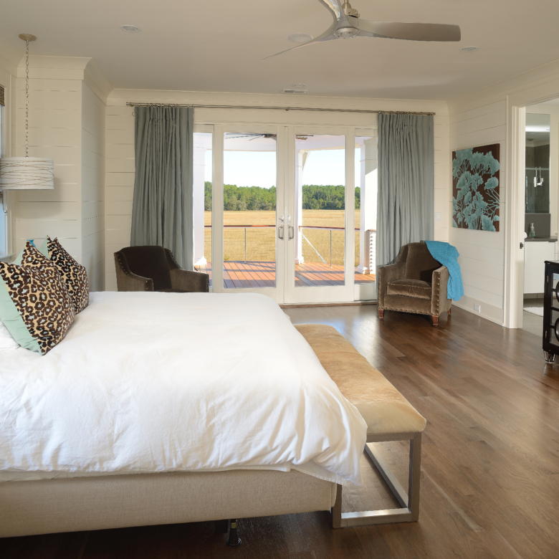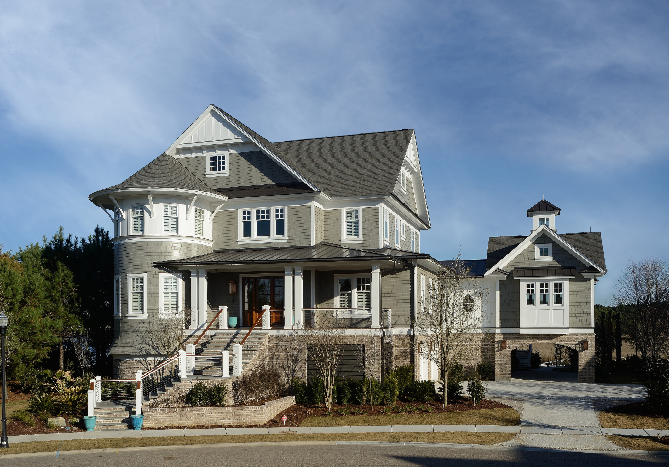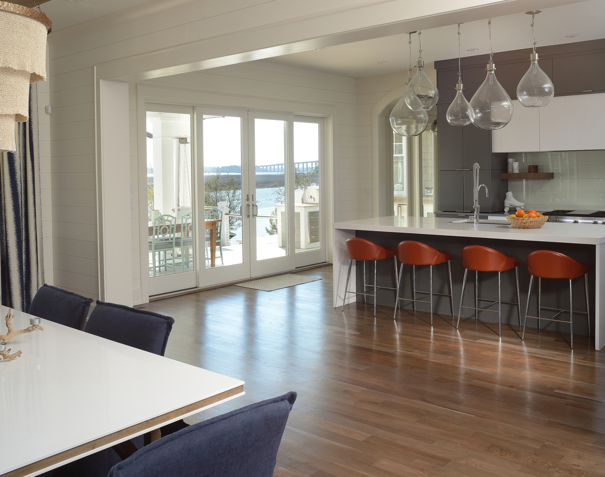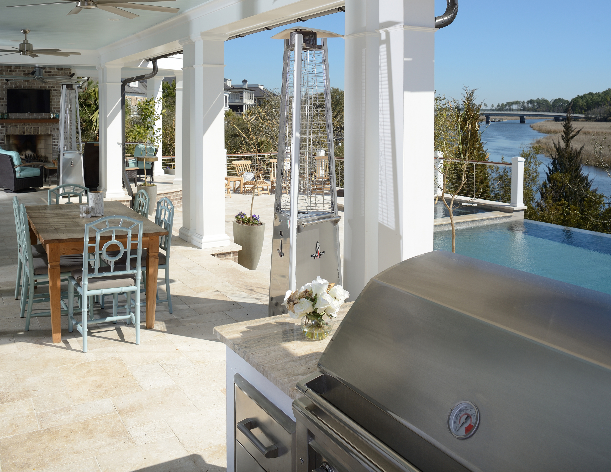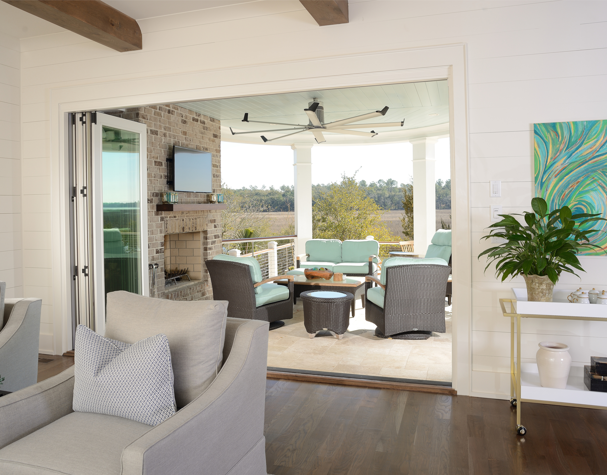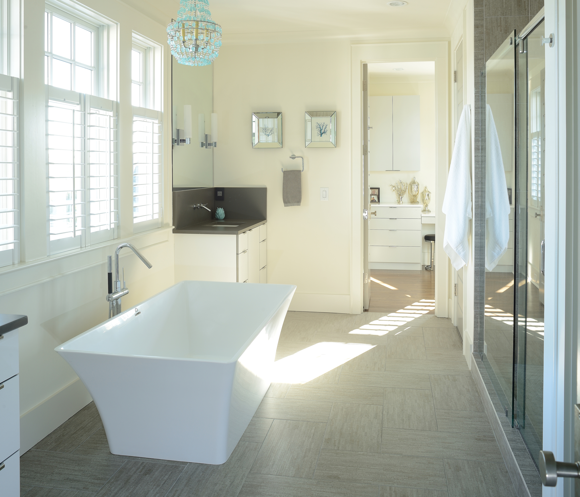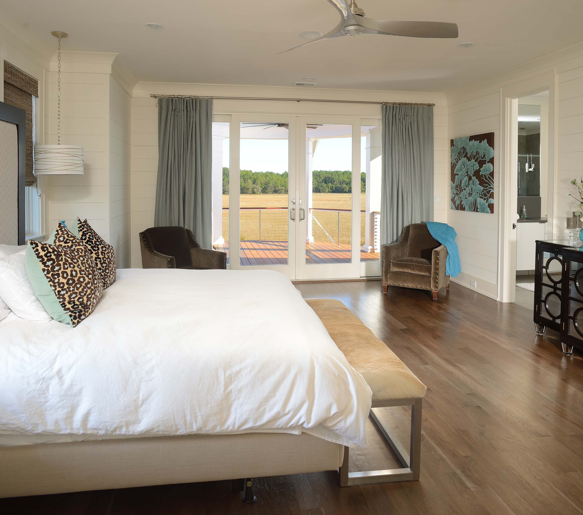Rudolph Residence
Description
This home is a robust example of shingle-style coastal construction, with a design that balances traditional craftsmanship with the technical demands of a waterfront site. From a builder’s standpoint, the house demonstrates complexity in massing, attention to durability, and careful detailing that elevate the overall execution.
Full Project Overview
The most striking feature of the façade is its rounded turret, clad in shingles and capped by a steep roof pitch. This element requires precision framing and a high level of skill in shingle application, as curved surfaces leave little tolerance for error. The exterior materials—cedar
Shingles, a brick base, and a standing seam metal roof accent, chosen for both their longevity and weather resistance, are key considerations in a coastal climate prone to moisture and wind.
The elevated foundation, executed in brick masonry, signals not just formality but also resilience. Integrating garage space into the raised plinth requires thoughtful structural engineering to strike a balance between utility and visual coherence.
Outdoor spaces are clearly central to the design. The covered porch and rear terrace extend the home’s footprint into the landscape, supported by sturdy columns and finished with durable decking and rail systems. The integration of outdoor kitchens, seating areas, and the pool terrace requires not only architectural coordination but also careful sequencing of trades, as masonry, plumbing, electrical, and carpentry all converge here.
Inside, the home maintains a high level of finish detail. Wide-plank hardwood flooring is consistent throughout, requiring acclimation and precise installation to ensure longevity in a humid environment. The kitchen demonstrates custom millwork with an emphasis on integration —cabinetry, island, and appliance panels are tailored to fit, while pendant lighting requires exact alignment to maintain the kitchen’s symmetry.
The living spaces utilize shiplap and exposed beams, details that appear simple but demand clean execution. Board alignment, concealed fasteners, and precise paint finishes are essential to achieving the intended crispness.
Location
Daniel Island, Charleston, SC
Partners and Collaborators
Architecture by Catalyst Architects
Anderson Windows and Doors/Southern Lumber and Millwork/Ferguson Enterprises/Sherwin-Williams/James Hardie Siding/US Brick/Coastal Shutter Company

