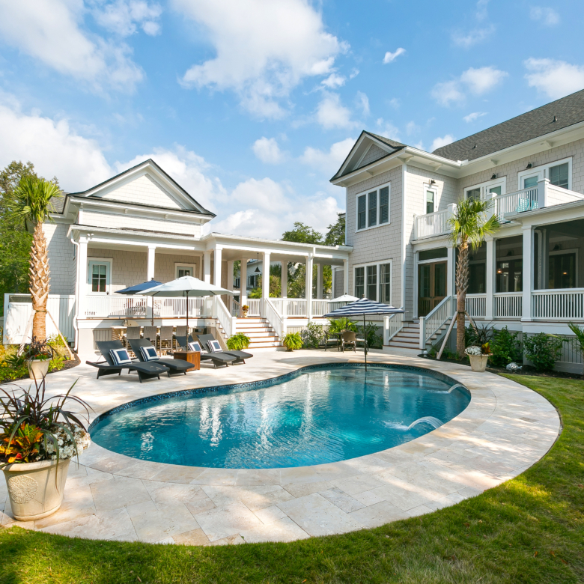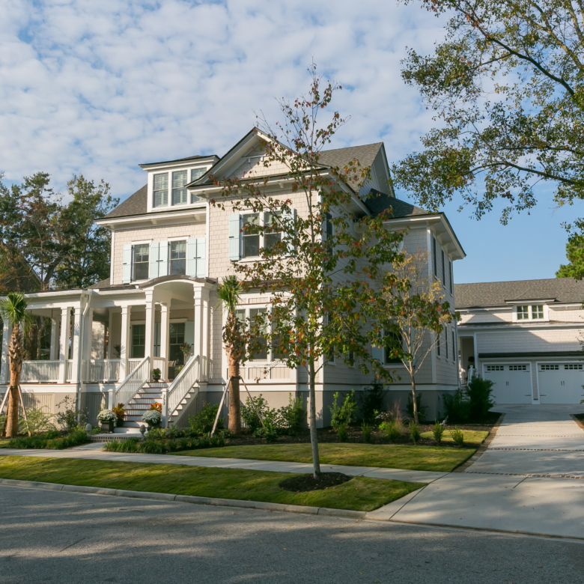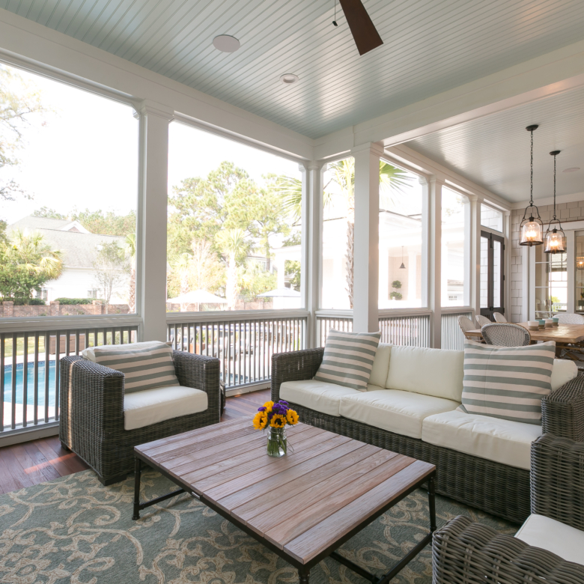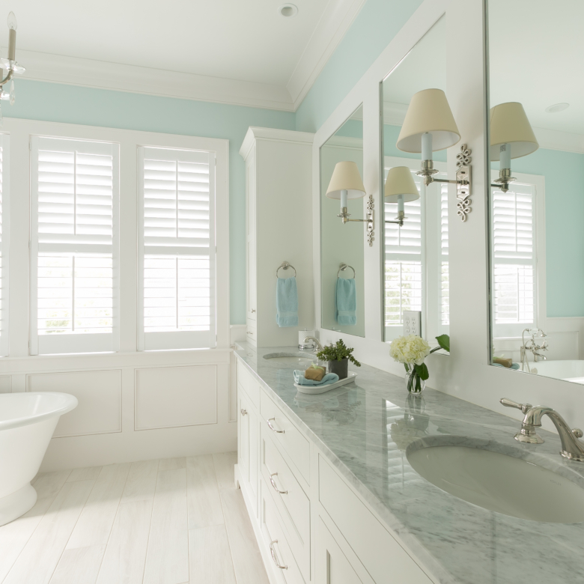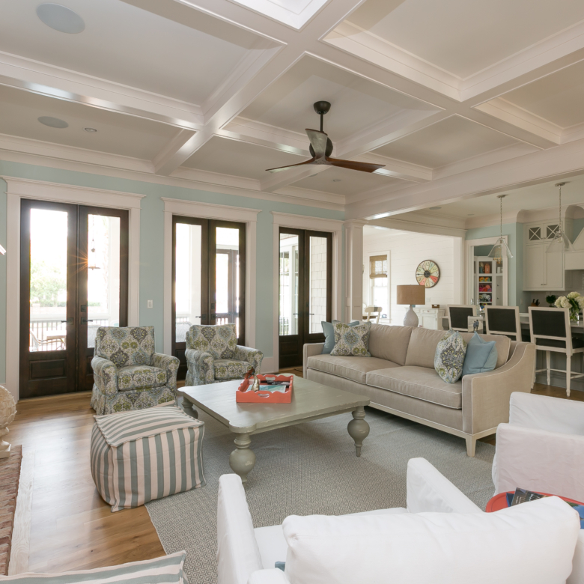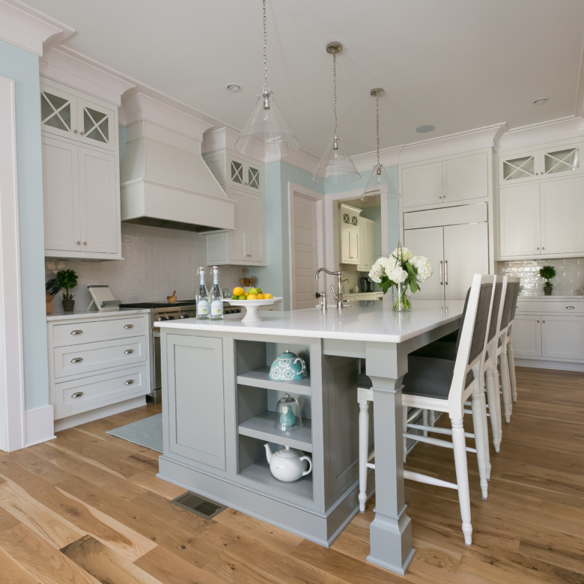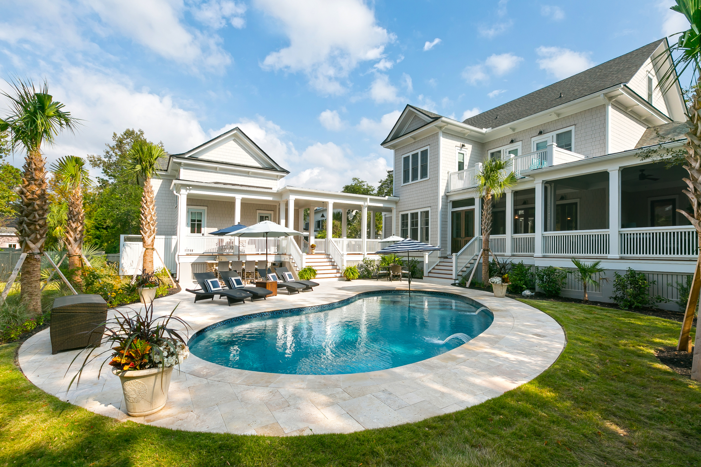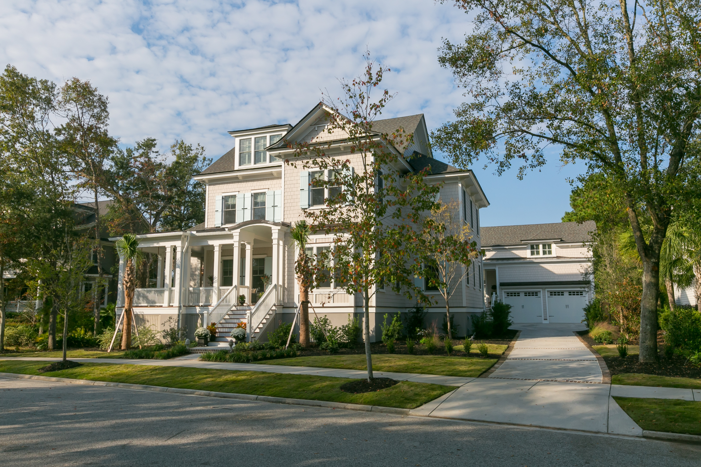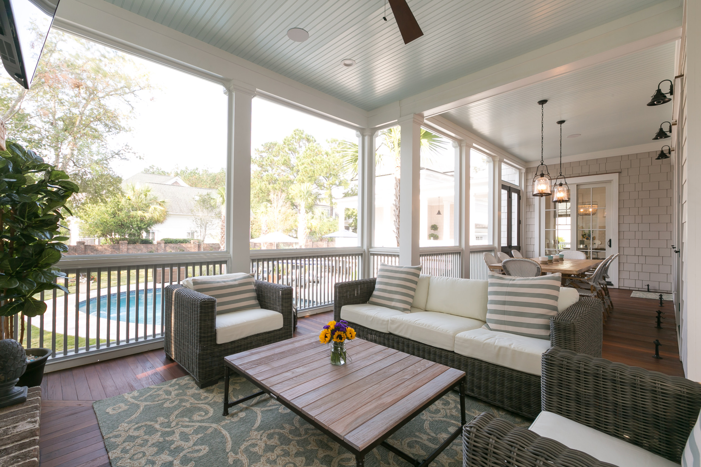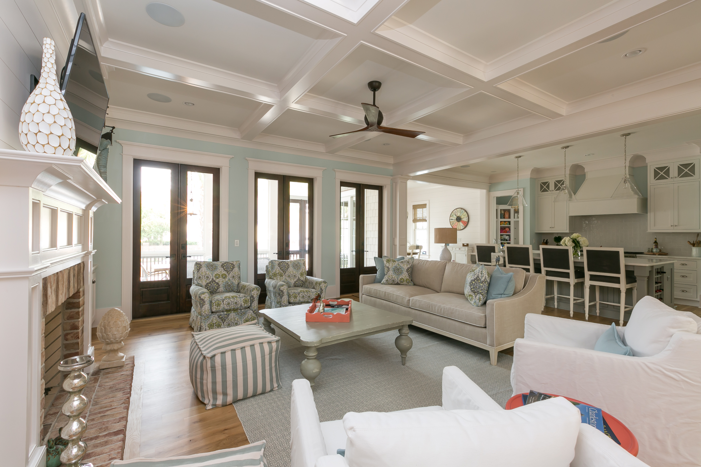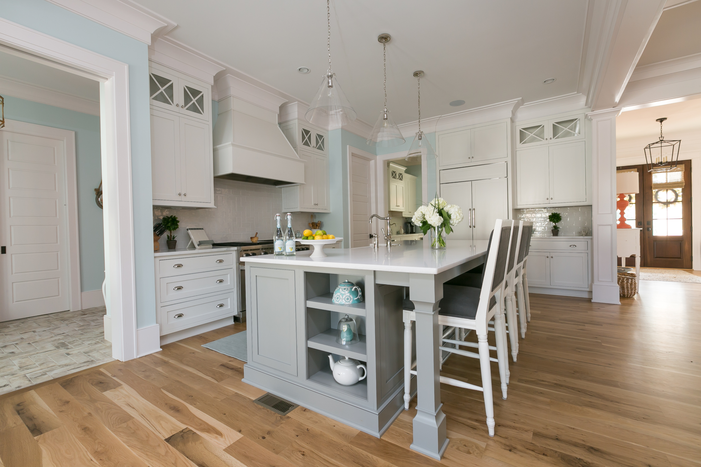Ralston Creek Residence
Description
This residence exemplifies a contemporary interpretation of the American coastal vernacular, drawing upon the language of shingle style and Lowcountry traditions while updating them for modern expectations of comfort and luxury.
Full Project Overview
This home’s massing is notable for its vertical layering: a primary gabled form, articulated with subordinate wings and porches, establishes a clear hierarchy while avoiding monotony. Shingle siding takes on a Southern inflection, its tone harmonizing with the bright climate and setting. Deep roof overhangs and multiple porches offer shade and transitional spaces that mediate between interior and exterior life.
The rear elevation, oriented around the pool terrace, is particularly successful. It organizes outdoor leisure with the house forming a protective enclosure around the water. The full-length porch with ceiling painted in a traditional haint blue underscores a regional lineage while opening generously to the outdoors.
The coffered ceilings in the main living spaces assert a classical order, yet the furniture and color palette—light blues, whites, and natural textures align it with a coastal lifestyle. Large openings make perfect links to the outdoor living spaces.
Location
Daniel Island, Charleston, SC
Partners and Collaborators
Architecture by Clarke Design Group/Interiors by Striped Lemon Designs
Anderson Windows and Doors/Southern Lumber and Millwork/Ferguson Enterprises/Sherwin-Williams/James Hardie Siding/Coastal Shutter Company

