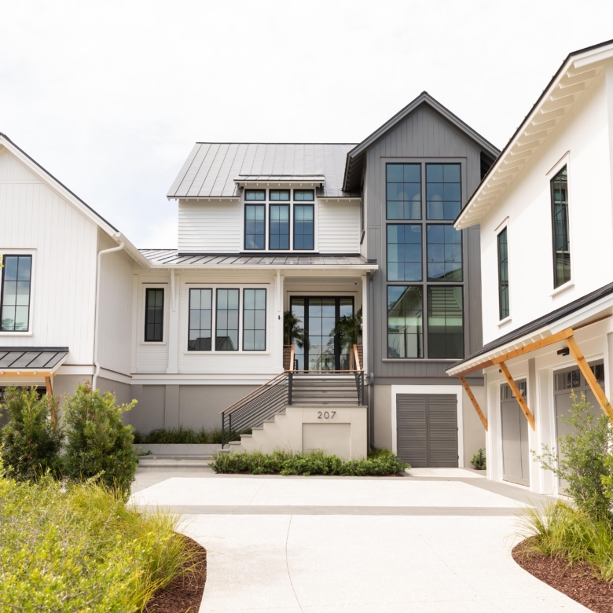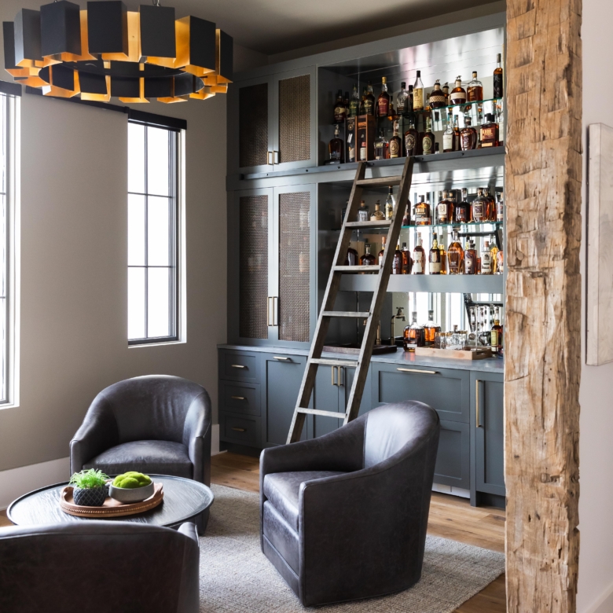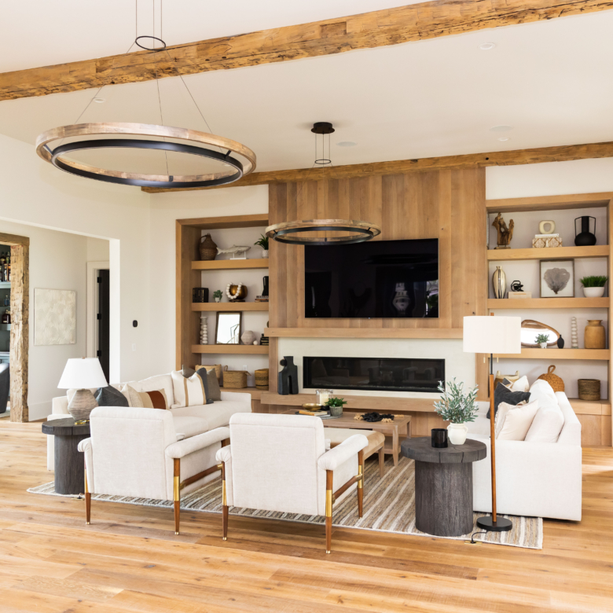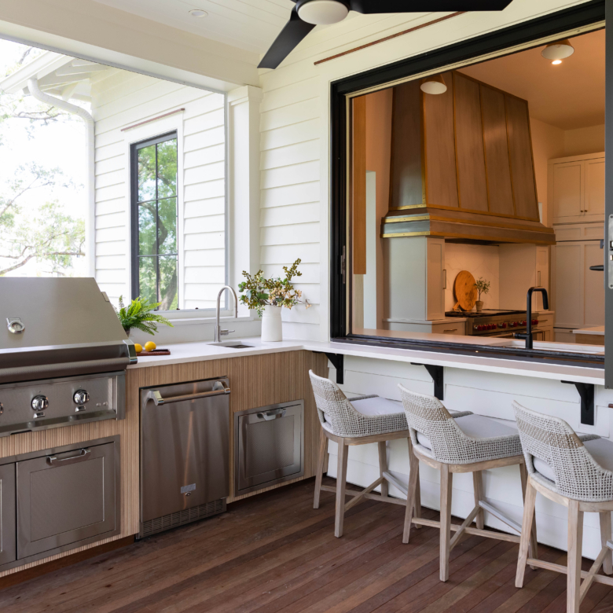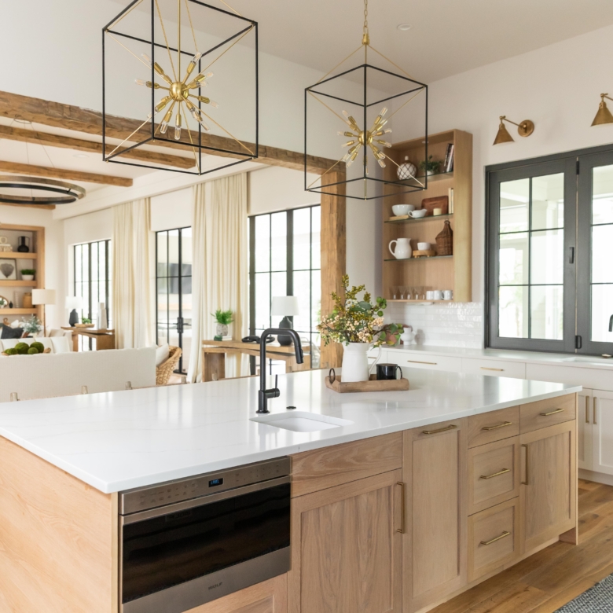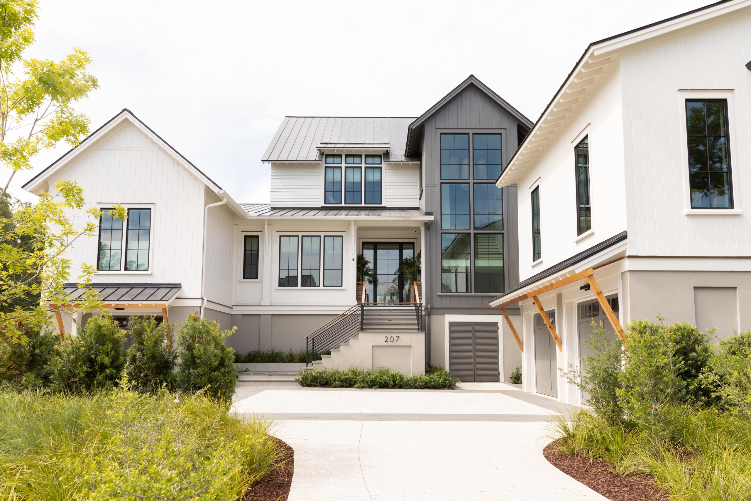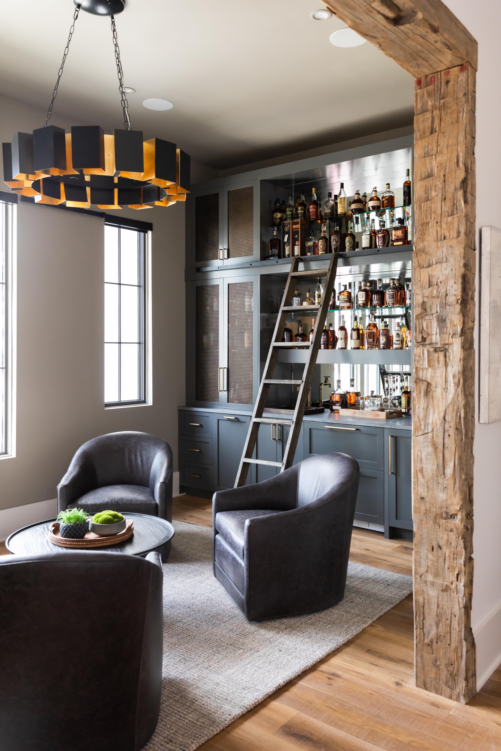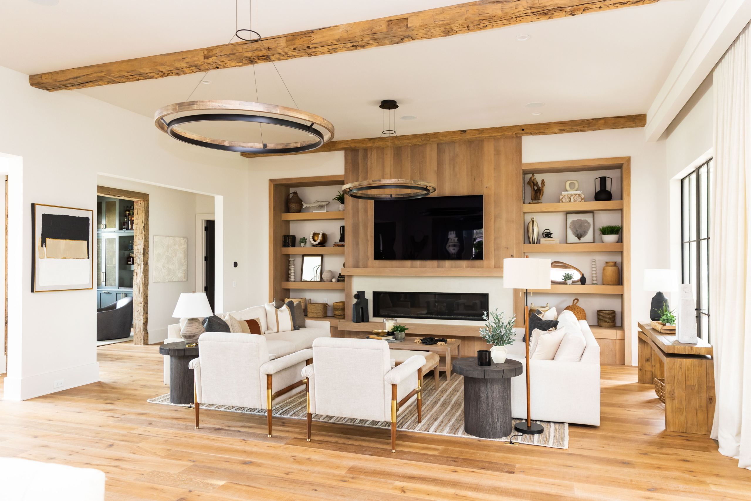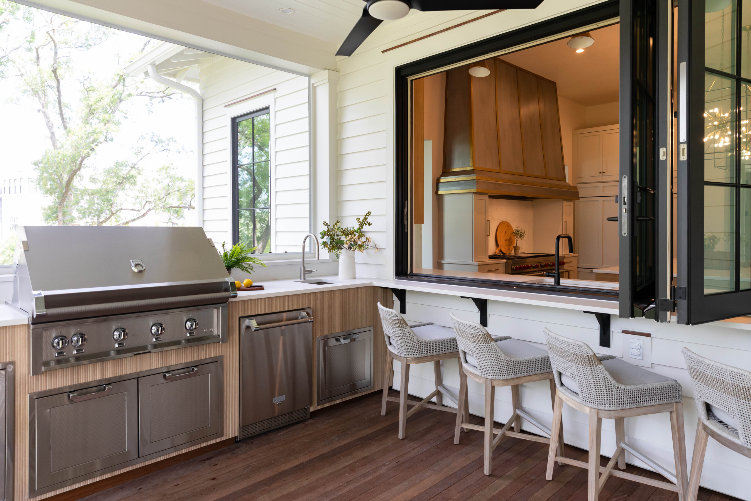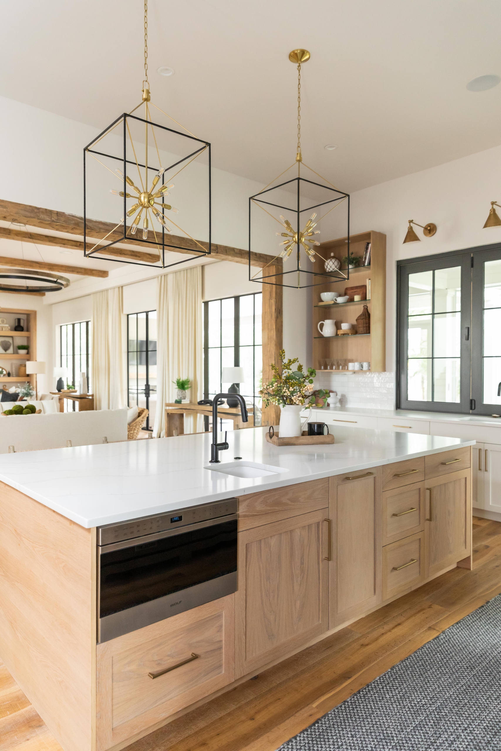Fell Point Residence
Description
The careful balance of materials, light, and space reflects the home’s thoughtful design, combining comfort, luxury, and a modern living experience. The integration of natural wood and metal elements gives the home a warm yet sophisticated appeal, perfect for contemporary living.
Full Project Overview
This contemporary home combines clean lines, bold architectural elements, and luxurious finishes, creating a space that feels both modern and inviting. The exterior features a sleek blend of materials, characterized by a striking mix of light-colored siding, dark window frames, and a metal roof.
Inside, the home exudes warmth through the use of natural wood elements and neutral tones. The living area features spacious, open-concept designs with an inviting, modern living room layout. Large sectional sofas and sleek coffee tables create an elegant and comfortable space, while wood beams in the ceiling add a rustic touch. A sophisticated media wall with built-in shelving enhances the space with a contemporary flair.
The kitchen is designed with high-end materials and finishes, featuring a striking combination of light and dark elements. The open kitchen includes a large island with a polished surface and modern barstools, with the cooking area thoughtfully arranged around it. The adjoining outdoor kitchen, complete with a grill and sink, opens up via a sliding window that seamlessly blends indoor and outdoor living spaces.
Location
Daniel Island, Charleston, SC
Partners and Collaborators
Architecture by Clarke Design Group | Interior by Whitney Rietz Designs/ Landscape Architecture by Remark Studio
Marvin Windows and Doors/Southern Lumber and Millwork/Ferguson Enterprises/Sherwin-Williams/James Hardie Siding/Pinnacle Woodworks

