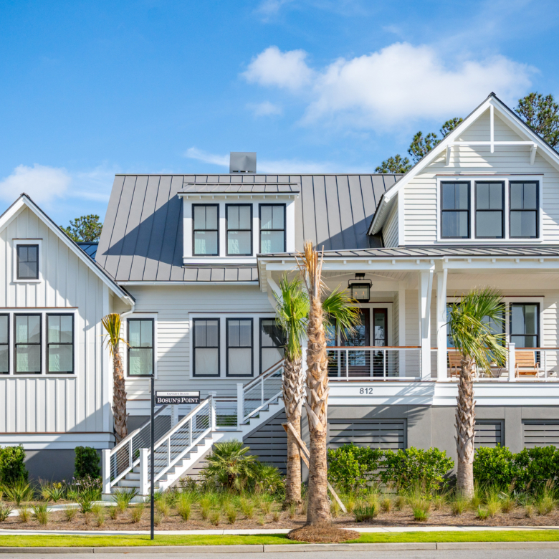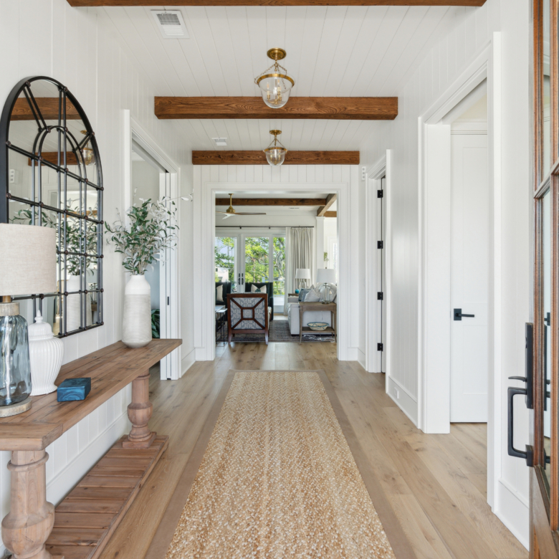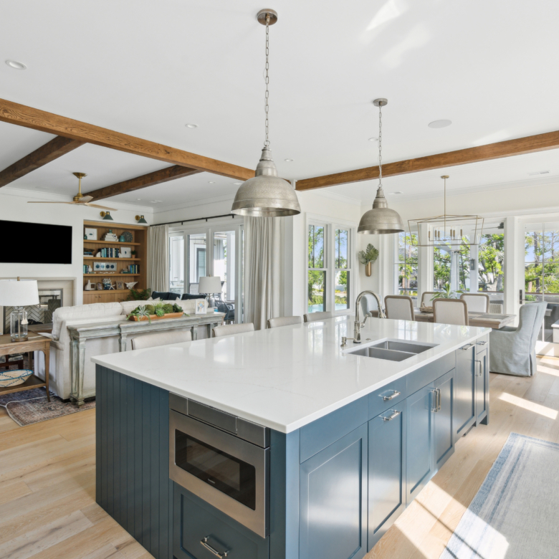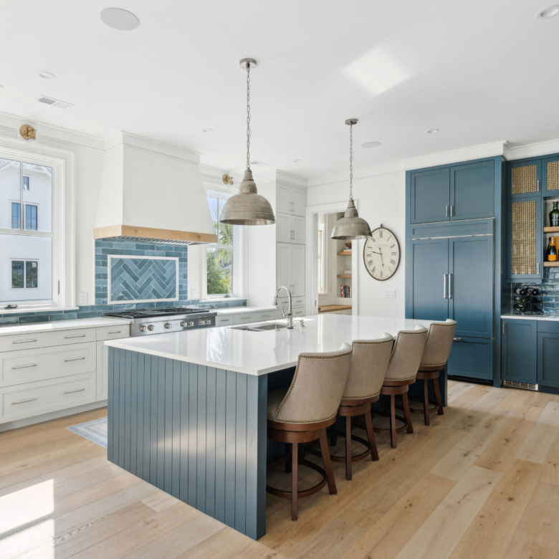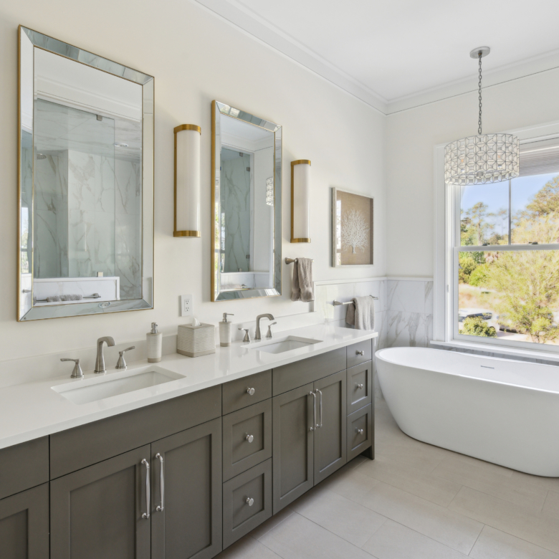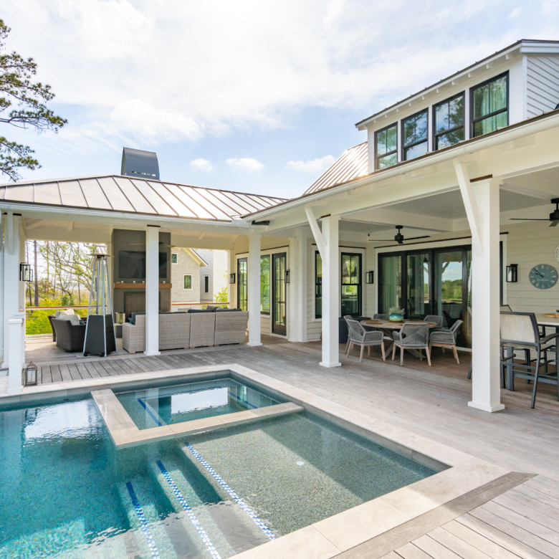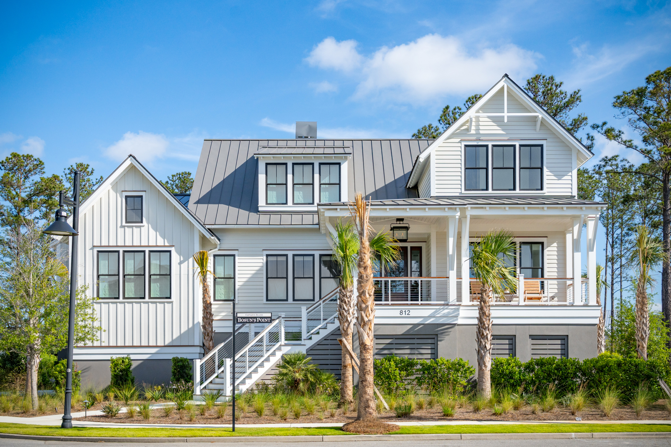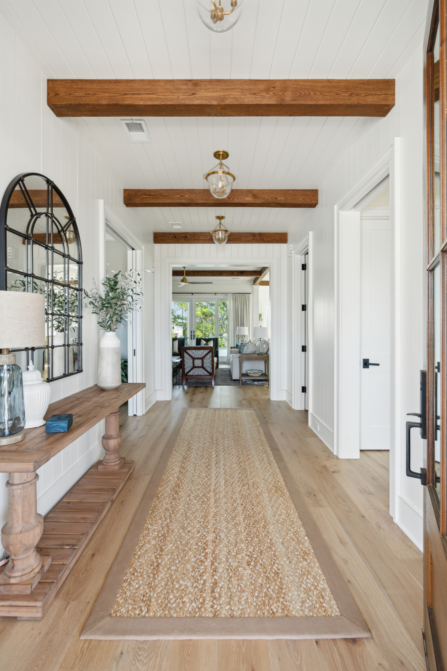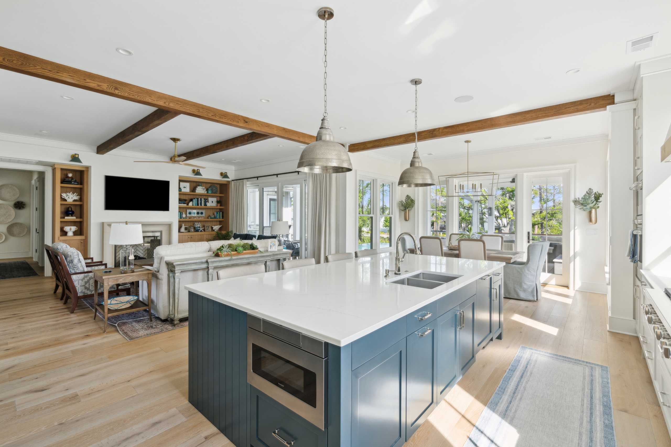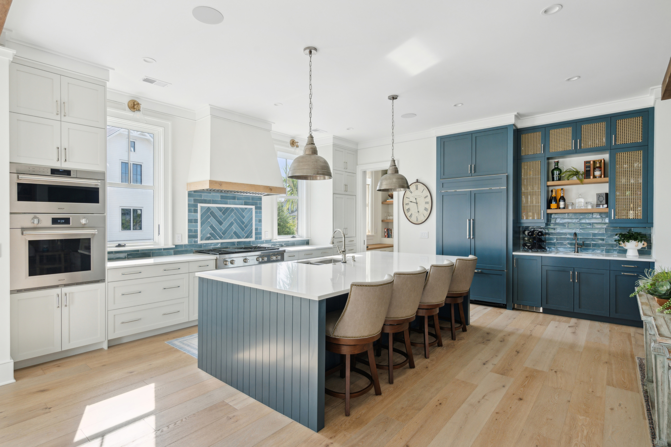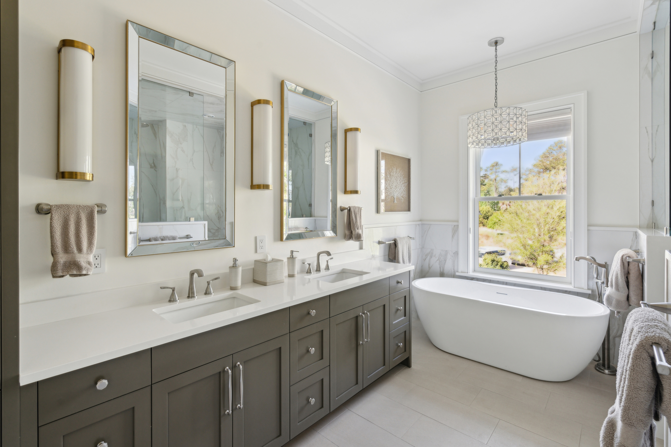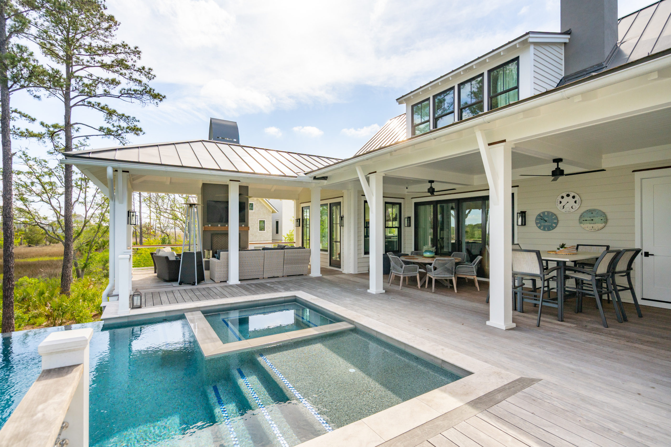Bosun’s Point Residence
Description
This residence presents itself as a modern interpretation of Lowcountry architecture, one that emphasizes proportion, clean lines, and light-filled interiors. This house demonstrates its quality through discipline in framing, alignment, and consistency in finish.
Full Project Overview
The home’s exterior composition is a textbook example of elevated coastal design: raised foundation, broad front porch, and steeply pitched metal roof. The façade’s success depends on symmetry and rhythm, characterized by evenly spaced windows, consistent siding reveals, and crisp trim work.
The interiors celebrate light, openness, and proportion. The exposed ceiling beams in the kitchen and living areas are both a structural expression and an aesthetic device. They require careful alignment with lighting, cabinetry, and millwork below, as even slight misalignments between beam spacing and room organization are noticeable.
The kitchen is a showcase of modern cabinetry execution. The island’s painted finish and inset cabinetry demand precise installation—door reveals must be perfectly even, drawer faces flush, and panel joints seamless. Unlike traditional overlay cabinets that forgive minor errors, inset cabinetry amplifies millimeter discrepancies.
Location
Daniel Island, Charleston, SC
Partners and Collaborators
Architecture by Our Town Plans/Interiors by Whitney Rietz Designs/Landscape Architecture by Hayward Townsend
Anderson Windows and Doors/Southern Lumber and Millwork/Ferguson Enterprises/Sherwin-Williams/James Hardie Siding

