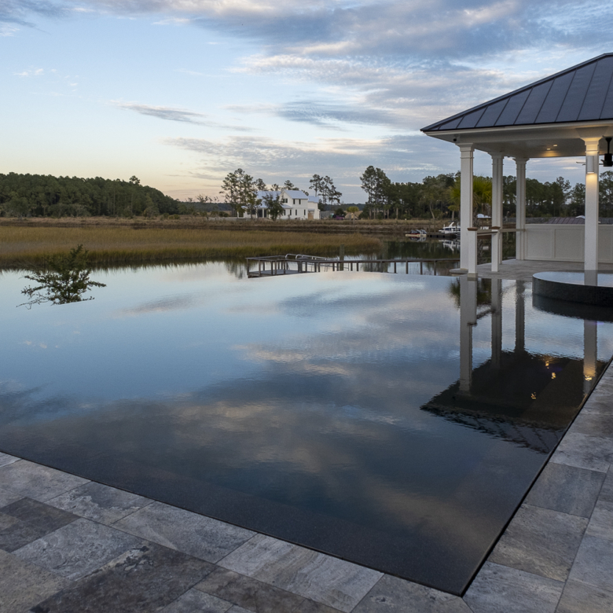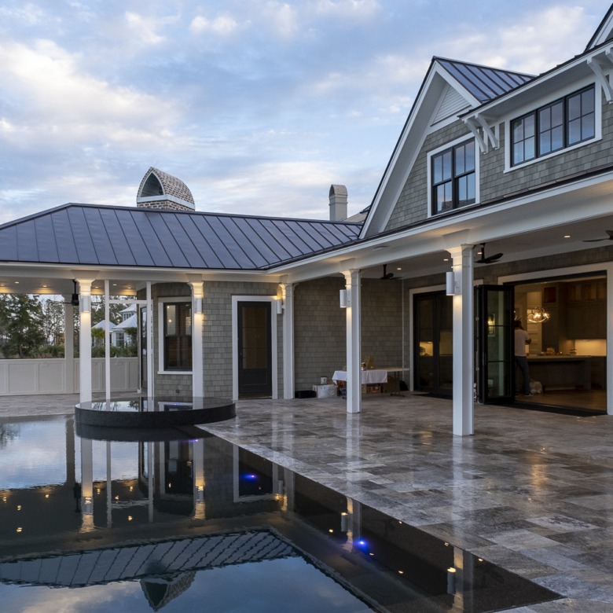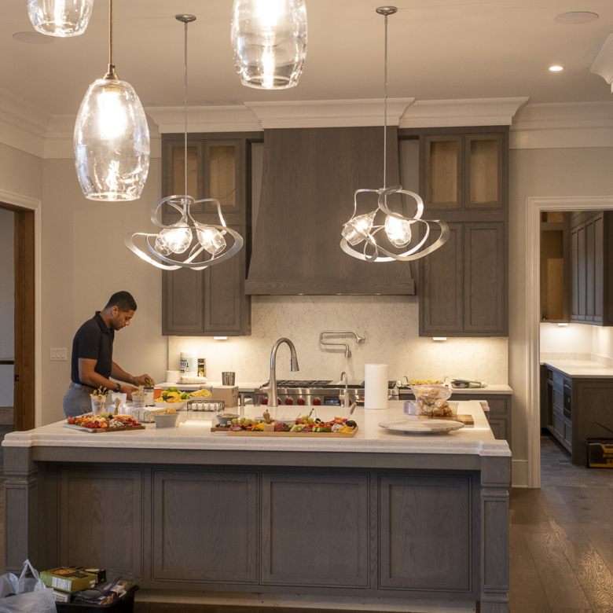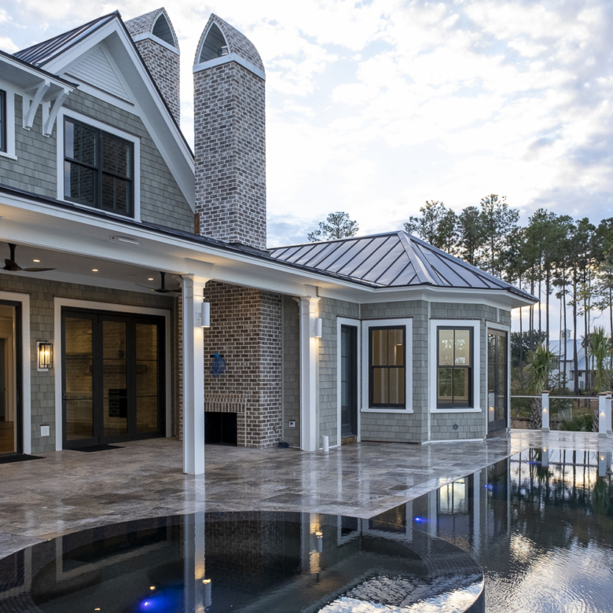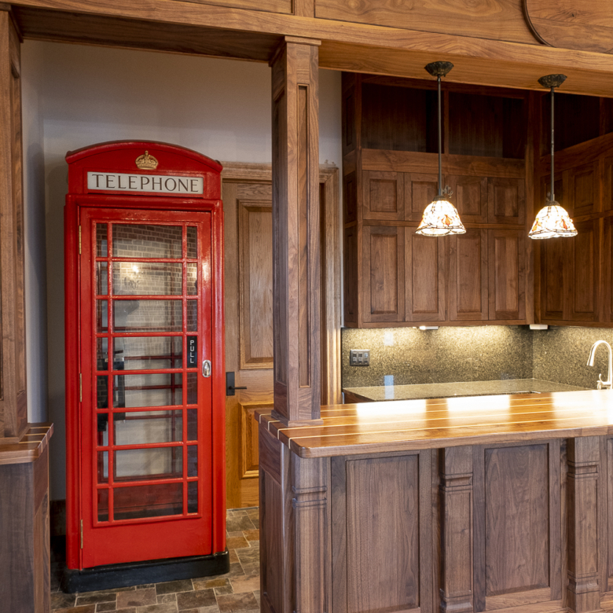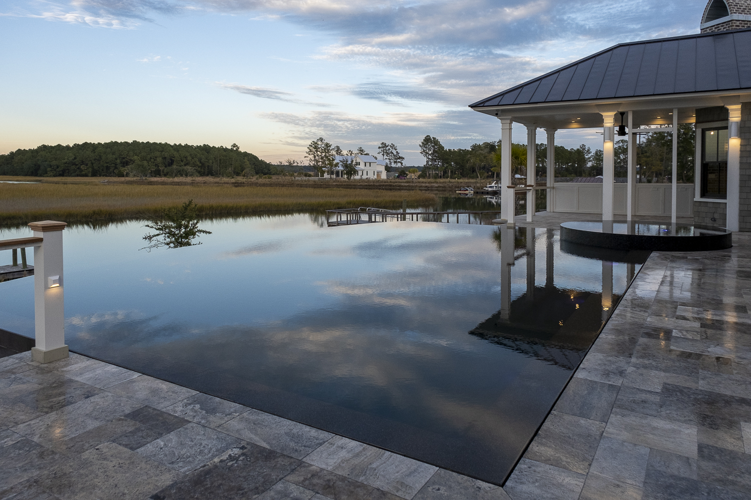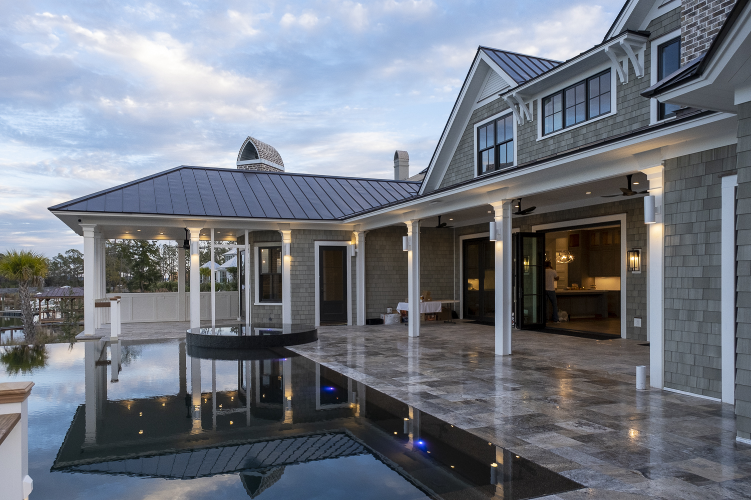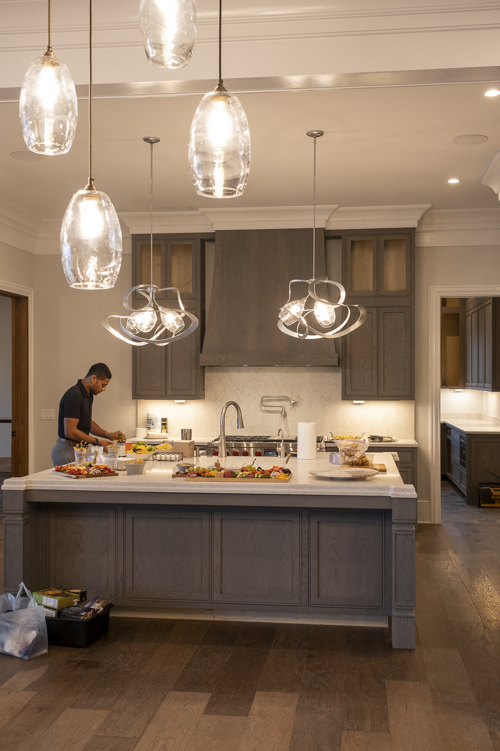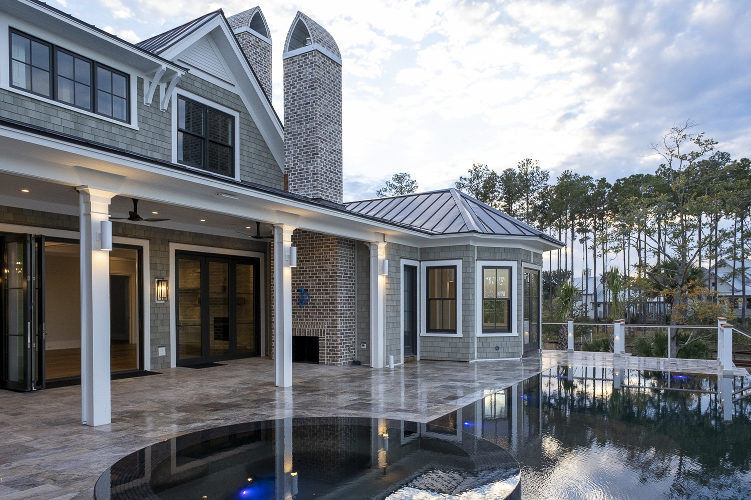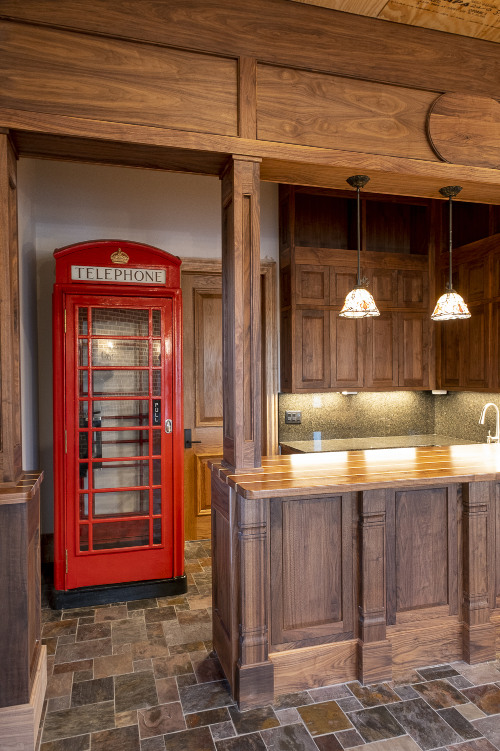Bayley Residence
Description
This residence presents itself as a fusion of coastal vernacular and resort architecture, where the house and landscape are bound together. From a builder’s standpoint, the project places unusual emphasis on precision in exterior hardscape and elevation transitions, more so than the average residential commission.
Full Project Overview
The immediate focal point is the infinity-edge pool, positioned as the central organizing feature of the design. Unlike conventional pools, this system requires flawless engineering: tolerances for overflow weirs must be exact to maintain the “edge-to-horizon” illusion. For the builder, the pool is not an accessory—it is a structural centerpiece demanding commercial-grade execution.
The cabinetry and millwork are stained rather than painted, which, from a builder’s lens, is less forgiving: grain patterns must be matched, seams perfectly aligned, and installation executed with extreme care, as stain highlights rather than hides inconsistencies.
The kitchen, anchored by oversized pendant lighting, integrates modern appliances into traditional cabinetry.
A standout interior feature is the red British telephone booth, reimagined as a playful architectural artifact within the home. While whimsical, its installation requires careful coordination—floor load, electrical integration, and clearances must all align with code and circulation patterns. It reflects a builder’s responsibility not only to execute but to engineer novelty into daily function.
Location
Daniel Island, Charleston, SC
Partners and Collaborators
Architecture by SLC Architects/Interiors by Whitney Rietz Designs
Marvin Windows and Doors/Southern Lumber and Millwork/Ferguson Enterprises/Sherwin-Williams/NuCedar Shingles/US Brick

