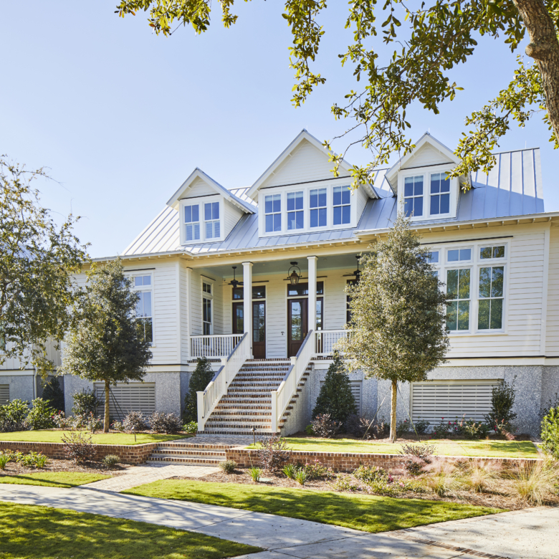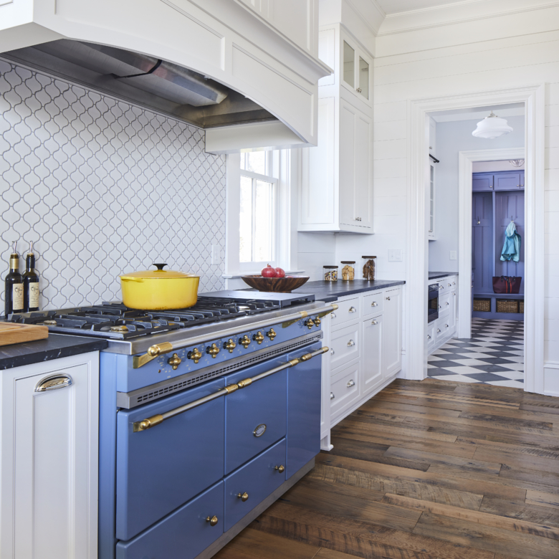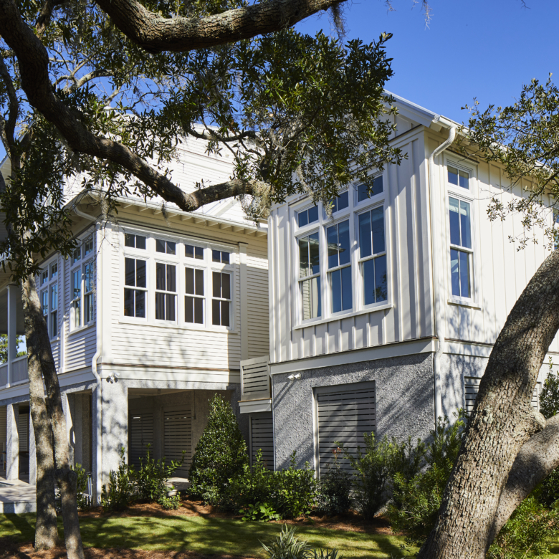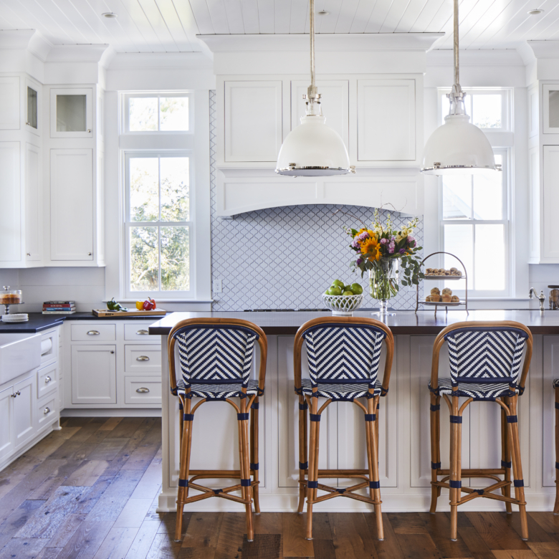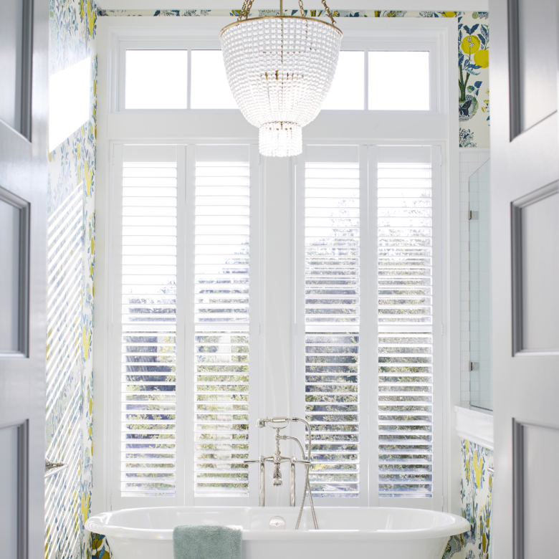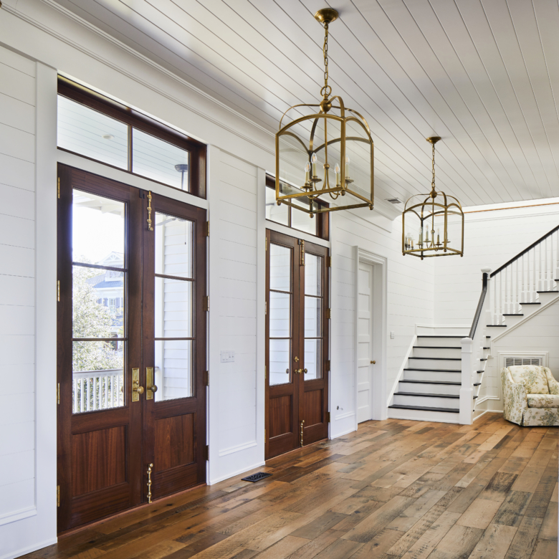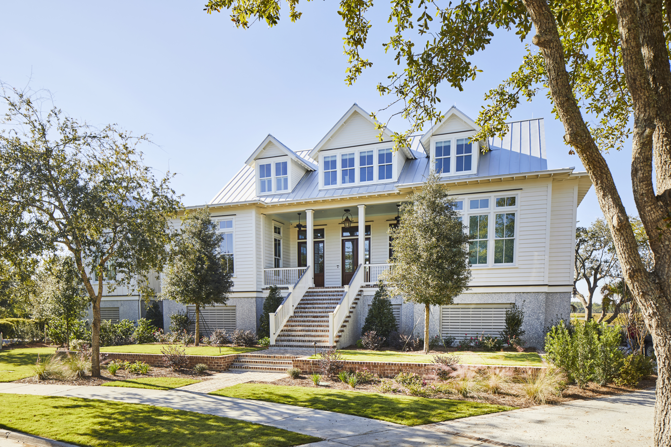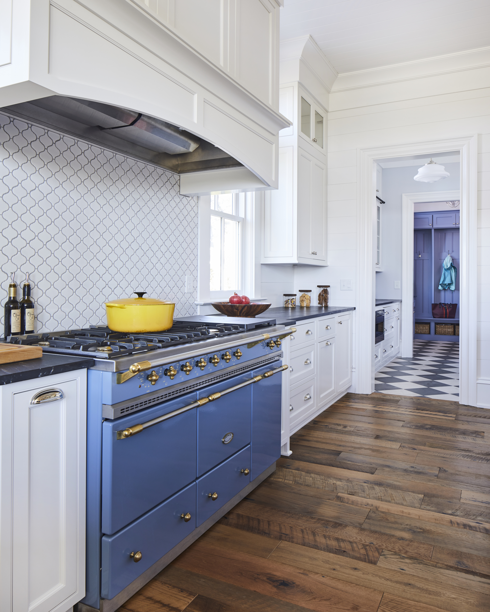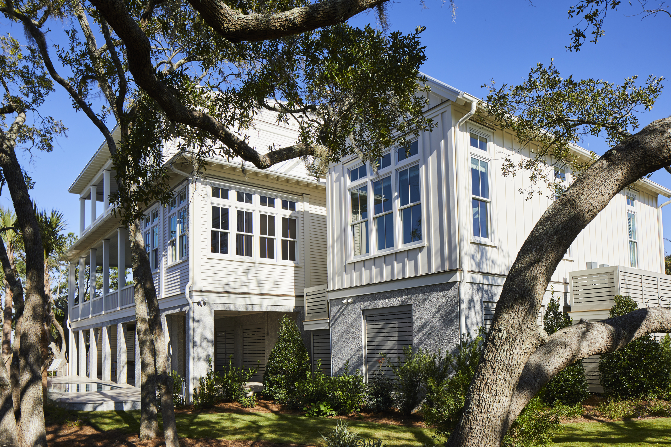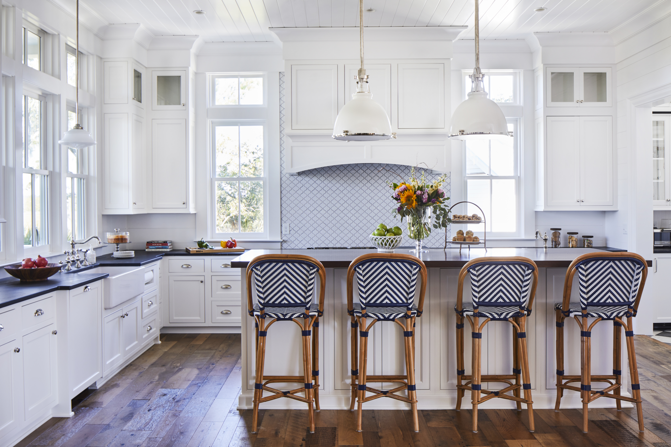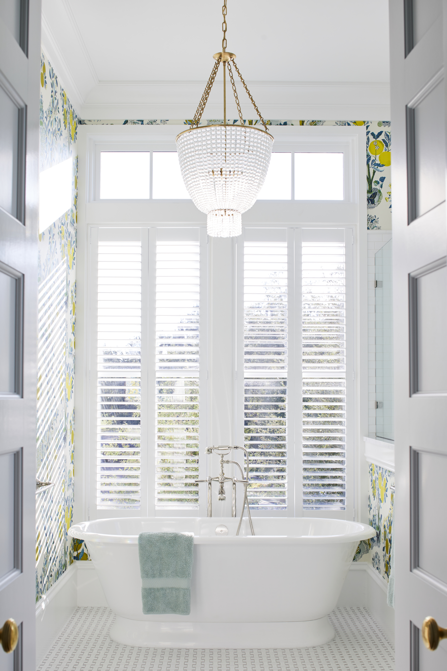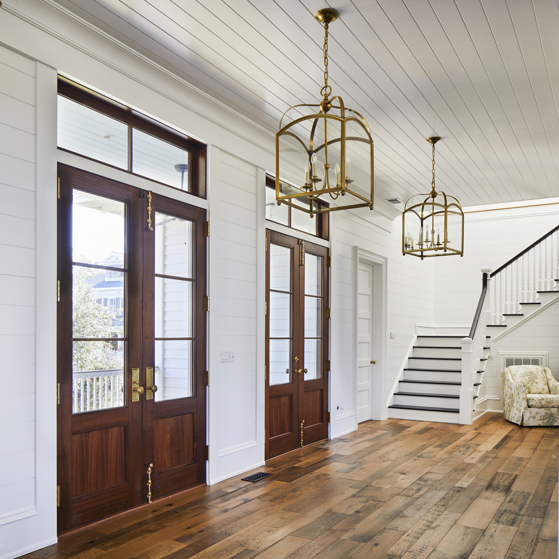Hazelhurst Residence
Description
The architecture of this home demonstrates an excellent balance of beauty, functionality, and comfort, creating a perfect blend of modern living and traditional warmth.
Full Project Overview
This home exudes a blend of classic charm and modern elegance, characterized by its clean lines, light color palette, and functional design. The exterior features a symmetrical façade, with a steeply pitched roof, metal panels, and large windows, contributing to a contemporary yet timeless aesthetic. The light, neutral tones of the exterior siding complement the dark metal roof, creating a striking contrast that enhances the home’s refined look.
At the entrance, a large, welcoming set of stairs leads to double front doors, framed by columns, offering a glimpse into the spacious and airy interior. Flanking the entryway, well-maintained landscaping creates a fresh and inviting atmosphere, with lush greenery and neatly arranged flower beds adding softness to the modern architecture.
Inside, the kitchen showcases high-end appliances paired with custom cabinetry and a distinctive Lacanche range, making it a focal point of the space. Rough-sawn oak wood floors throughout create a warm and welcoming environment.
Location
Daniel Island, Charleston, SC
Partners and Collaborators
Architecture by Clarke Design Group | Interior by Widney Pierson
Marvin Windows and Doors/Southern Lumber and Millwork/Ferguson Enterprises/Sherwin-Williams/James Hardie Siding

